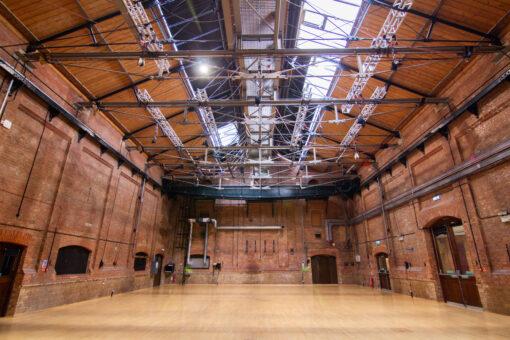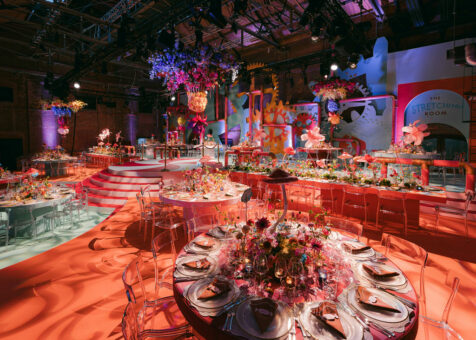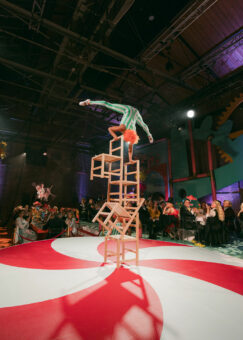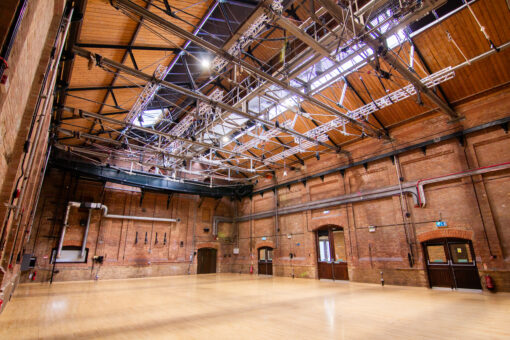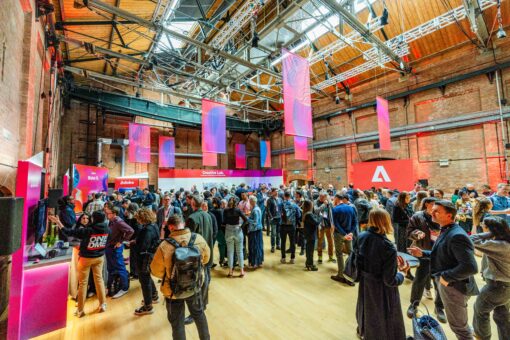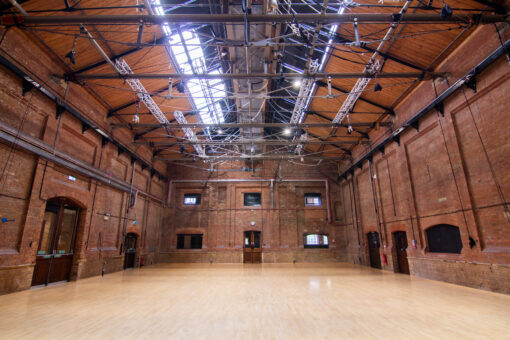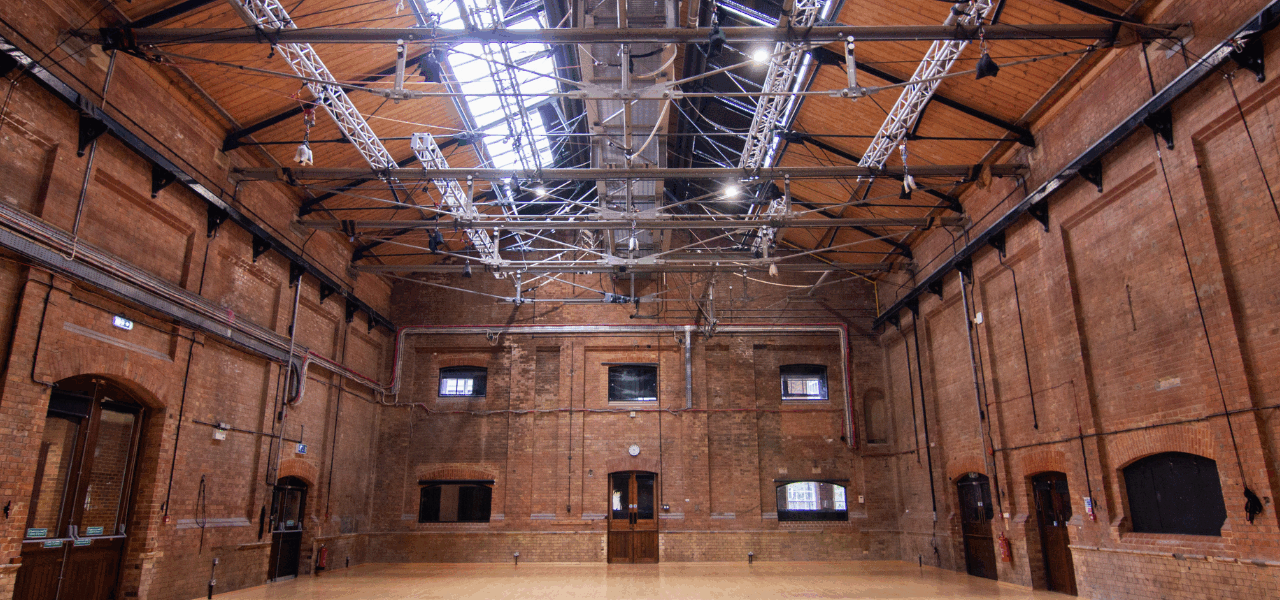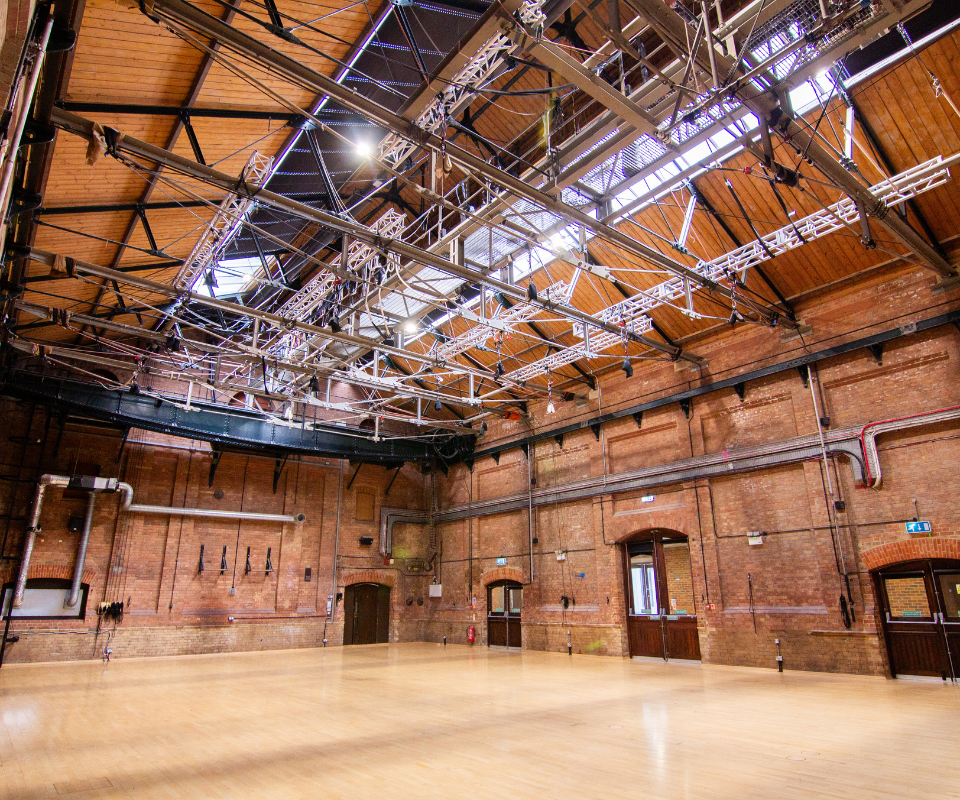
Generating Chamber
A large space retaining the period industrial features of the building’s former life as a power station
-
SPACE SIZE
280 sq m
About
A large space with a 280sqm floor area, the chamber retains some of the period industrial features of the building’s former life as a power station. Exposed red brick creates a warm atmosphere complemented by natural light. The freestanding roof allows all of the floor space to be used.
Technical specifications
Dimensions
20m x 14m; 280sqm; between 6.3m and 7.2m high to grid; 12m high to apex
Power
2 x 32amp 3 phase supply
30amp Ring mains
Rigging
Structural grid with multiple 500kg rigging points
Floor
Semi-sprung wooden floor
Miscellaneous
Licensed for up to 300 people (personal & premises)
Ground floor
Easy access for load in and out
Fully accessible and DDA compliant
Natural daylight”

