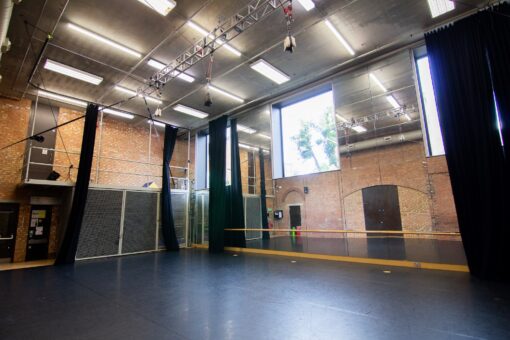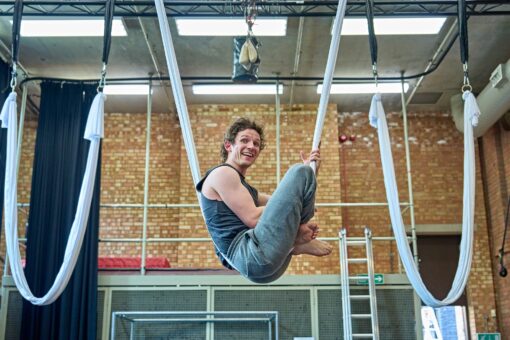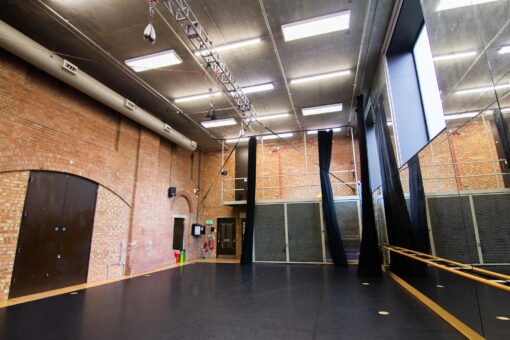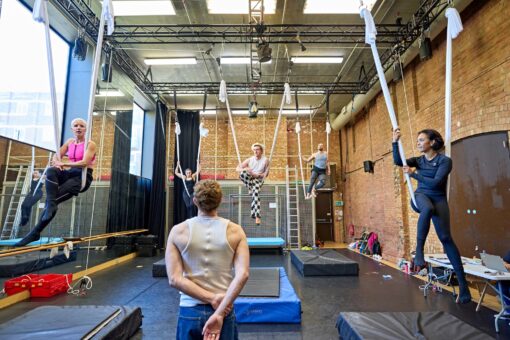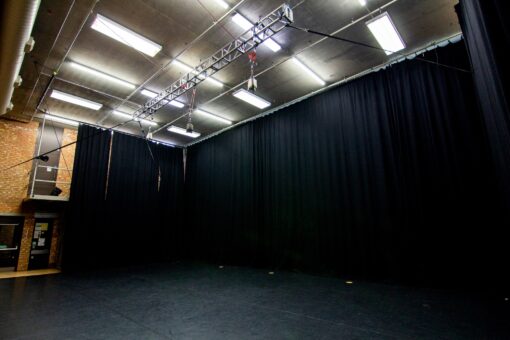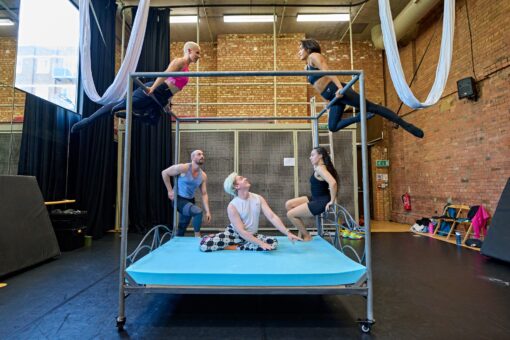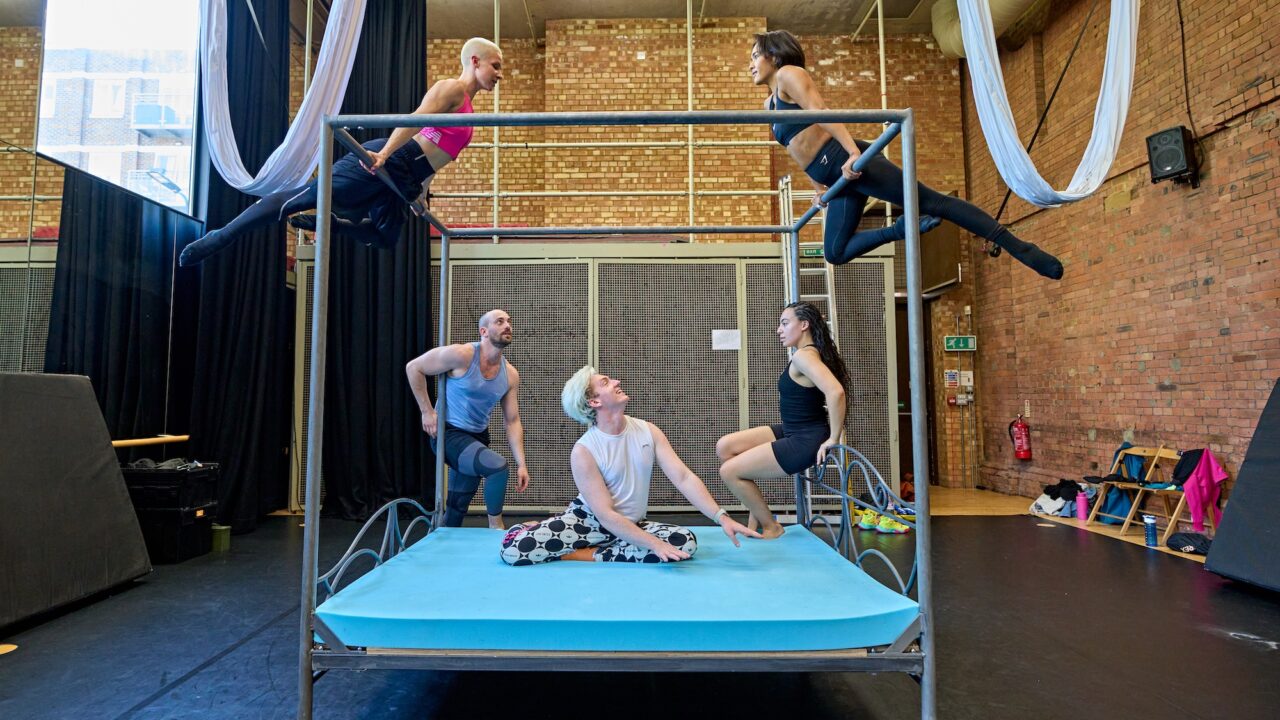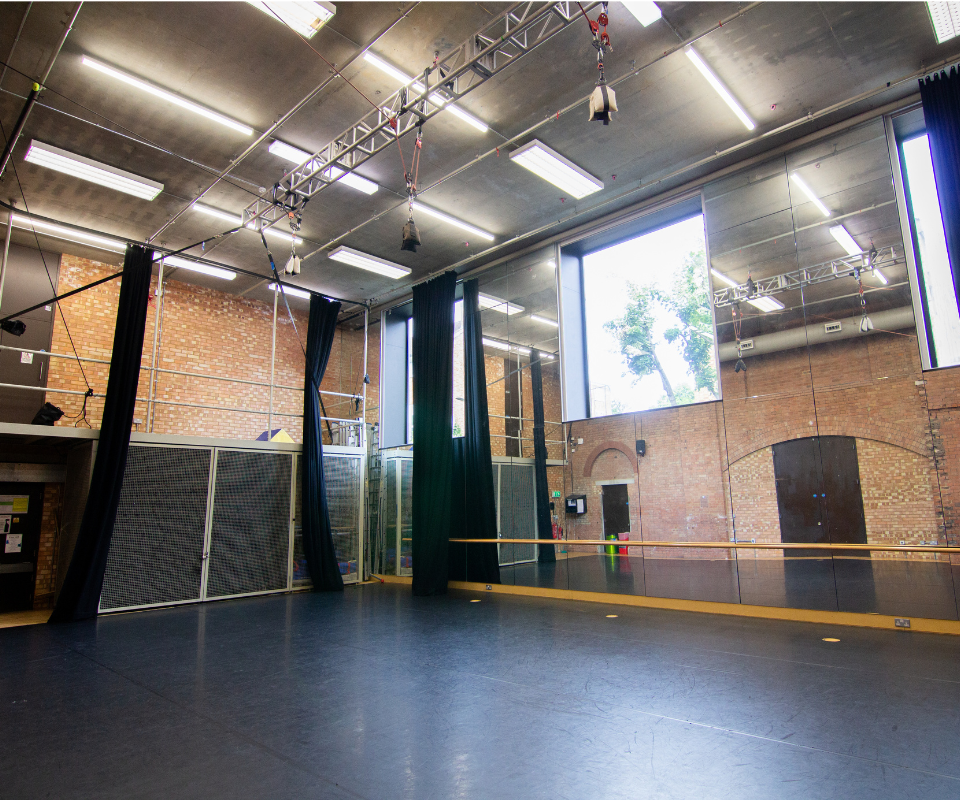
Creation Studio
About
A purpose-built rehearsal studio for circus, theatre and dance.
It’s adjacent to the Combustion Chamber, so can be used as a smaller meeting room, breakout space or catering prep space. Exceptional natural light is provided by the large windows, and the space can be easily adapted to full or semi blackout.
Technical specifications
Dimensions
13m x 8.5m; 110sqm; 6.2m high
Power
32amp & 63amp 3 phase supply
90amp mains
Rigging
Multiple 500kg rigging points in ceiling, walls and floor
Floor
Semi-sprung wooden floor – covered black dance floor
Get in
Loading bay with direct access via door 900mm wide x 2500mm high
Miscellaneous
Full blackout available
Fully accessible
Full length floor to ceiling mirrors on north wall
Tracked drape to cover mirror wall”

